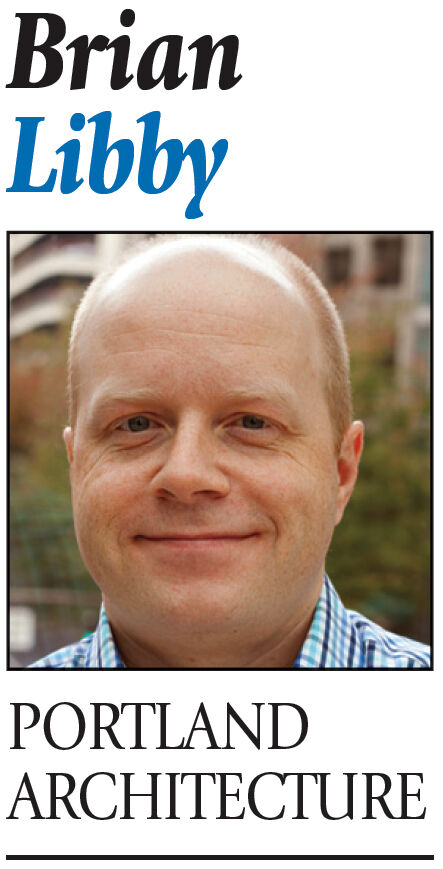Portland architecture: Slabtown and the medium-density model
Published 2:03 pm Wednesday, March 15, 2023

- Brian Libby, author of Portland Architecture (portlandarchitecture.com).
You might not expect truckers to be such good urban place-makers.
Trending
Which is not to say streets in the Slabtown neighborhood of Northwest Portland are lined with 18-wheelers, or the sound of air horns fills the air.
But more than a decade after the city of Portland approved a master plan to transform 17 acres of the former Con-way freight company’s headquarters and surrounding parking lots, this neighborhood is not only reaching completion.
It’s a success story that arguably works better than 21st century urban-redevelopment districts like South Waterfront and the northern Pearl.
Trending
Just a few blocks from where the Lewis & Clark Centennial Exposition was held in 1905, jump-starting one of Portland’s biggest population and economic booms, the Slabtown district here is perhaps a glimpse of the city’s future: denser than most single-family neighborhoods, but not a speculative over-build either.
On a sunny recent afternoon touring the Saltwood Apartments, a two-building, 354-unit residential enclave designed by Portland’s SERA Architects, I had to stop and marvel — not at the architecture itself, which is handsome enough, but at the cumulative effect of this neighborhood’s plan.
While in recent decades the city’s new districts have favored podium-and-tower buildings (also known as point towers), which add the most density but leave something to be desired aesthetically and in ambiance, Slabtown instead became a neighborhood of medium-density apartment and condo buildings. While traditional five-over-one wood-framed multifamily buildings have become a ubiquitous presence often derided for their cheap materials and indistinguishability, here in Slabtown they’ve become a place of timeless residential architecture.
Both of the brick-clad, six-story Saltwood Apartments buildings are C-shaped in plans, with courtyards giving way to breezeways and corners set back from the street. That means they’re full of natural light at even their deepest interior pockets, and they encourage walking — especially with a full-fledged pedestrian street just a block away, beside a New Seasons grocery store.
That commonality extends to the Saltwood Apartments’ roof decks, where glass-ensconced pavilions give residents the opportunity to gather for special events or grow vegetables. And because many of the apartments here are somewhat reasonably priced (starting at about $1,700 per month for a studio), this is not just an affluent enclave of Teslas and tiny dogs.
While turn-of-the-21st century Vancouver, British Columbia, provided inspiration for South Waterfront and Pearl towers, Slabtown’s developers instead looked to “a lot of the historic or the great walking cities and neighborhoods in the world, and what makes them great,” explained Tom DiChiara of Cairn Pacific (which developed the Saltwood and other Slabtown buildings with Prometheus Real Estate Group) during our tour. “A lot of those cities are pedestrian scaled. They’re very active at the ground level. They’re not monolithic. I think it really helps activate the streets. It becomes a more thriving neighborhood as opposed to most of the point tower neighborhoods that I’ve been to, which are pretty dead — like a vertical suburb.”
Indeed, walking Slabtown reminds me of past travels to Amsterdam and Copenhagen, or even of New York’s Greenwich Village, where I spent my college years. They’re places where you can see the horizon, and where there’s always an intriguing restaurant or shop around the corner.
On the recent weekday afternoon I visited the Saltwood, there was a surprising amount of street life — more, in fact, than I experienced on recent visits to downtown Portland. There are still numerous vacant central-city lots. Why not sprinkle in this kind of medium density? Like a good freight truck, it’s built for the long haul.







